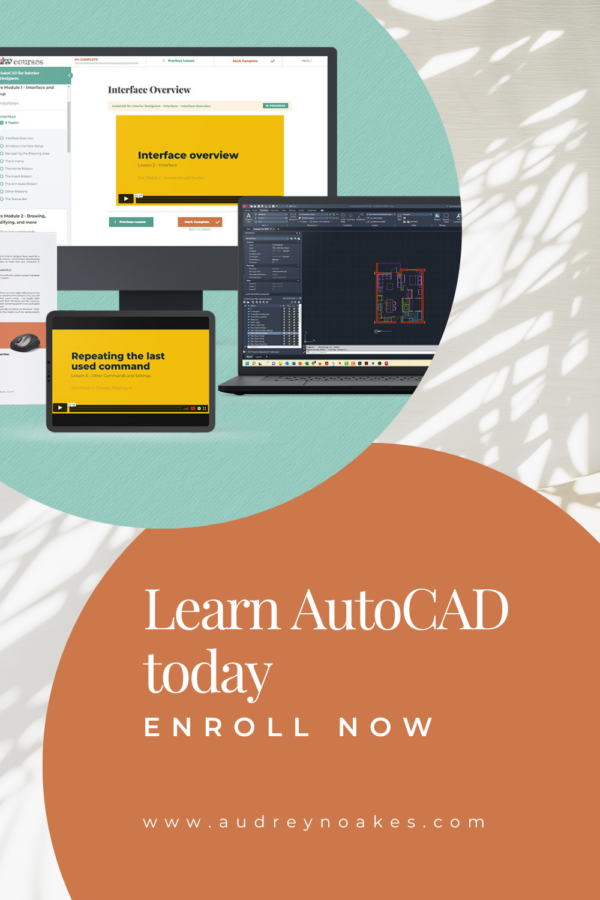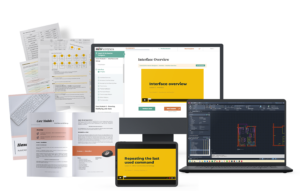If you’ve been reading this blog post for a while, you’ll notice that I’m a big fan of AutoCAD LT compared to the full AutoCAD.
So today, I decided to finally break down the key differences between these two programs in this breakdown – which I’m afraid does feature my heavily biased opinion.
Price
First, let’s get the price point out of the way. AutoCAD LT is substantially cheaper than regular AutoCAD – typically around 25% of the annual cost of AutoCAD. This means it can come at a substantial savings compared to the full version of AutoCAD.
Types of Drawings
AutoCAD LT is only used for 2D drafting and drawings and that kind of project documentation.
Full AutoCAD on the other hand is capable of producing 3D models as well as those 2D drawings. The big caveat here is that these 3D models are things like solids/surfaces/mesh objects.
I’ve seen some designer produce some interesting 3D models of interior spaces within AutoCAD – but in my opinion other programs work in 3D better. I see the benefits of 3D AutoCAD for product design – but I don’t think creating a full-blown interior design 3D model is the best use case for this type of software.
But for 2D drawings, I think AutoCAD and AutoCAD LT are some of the best programs out there. You can create polished, professional, precise and accurate drawings easily within the infinite digital drawing board of an AutoCAD file. Then preparing those drawings for various purposes and printing is straightforward and easy-to-manage efficiently and effectively.
Because it’s just a digital drawing board for 2D drawings in AutoCAD LT, it doesn’t mean you can’t produce 3D drawings with 2D lines. You know how, these types of drawings were made before computers and digital modelling?
Things like obliques and isometric drawings can be made easily within the tools of AutoCAD LT to provide 3D communication via a 2D drawing.
For example, here’s a plan oblique and an isometric drawing of a custom bathroom vanity that were created in AutoCAD LT. These are just 2D drawings, but utilizing some good old-fashioned drawing principles they communicate a three-dimensional nature in the design.
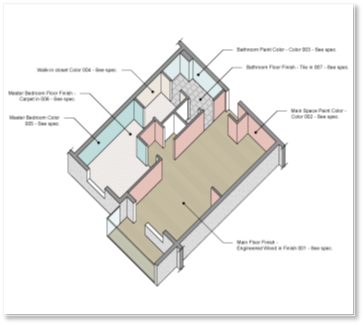
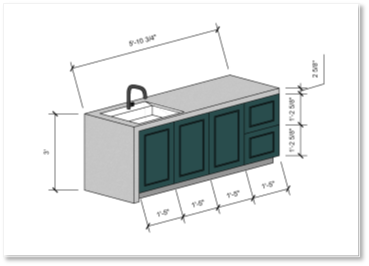
Both of these types of drawings are covered in my AutoCAD for Interior Designers course, alongside the more typical 2D drawings like plans, sections, elevations, etc.
Interface
One big difference when it comes to the interface of the full AutoCAD vs AutoCAD LT is that full AutoCAD has a navigation tool called a ViewCube while AutoCAD LT does not. Now a lot of times, the ViewCube is really only relevant for navigating a 3D AutoCAD file. However, it can be really helpful to rotate an overall drawing when you’re drawing sections or elevations and need the plan to project your lines up.
That said, I don’t think the ViewCube is worth an extra 75% investment. That’s because there are definitely work arounds.
- For small projects: One option is to use a rotated viewport to draw in a re-oriented manner.
- For larger projects: Or utilize an external reference of the plan that’s then rotated as required to create the relevant sections/elevations.
Features
There are also a few features that full AutoCAD has but AutoCAD LT does not. This includes the Express Tools. Express tools are a suite of extra options that are only available in the full AutoCAD. They have their own little tab on the ribbon menu for access. Included within these express tools, are things like break lines and exploding text into lines.
Again, I don’t think these extras justify the extra expense, because the workarounds are really simple.
For example, I actually prefer to make a dynamic block to serve as a break line in drawings. It’s a simple process, and it gives me just a little bit more consistency and control. (I walk through this process in this Youtube video).
When it comes to exploding text and converting it into lines, this isn’t usually an everyday task unless you’re designing A LOT of signage, but if you do run into it, basically, all you need to do to achieve this end in AutoCAD LT is use its other feature, which is importing lines from a PDF file.
Basically, you can create an outlines only version of the text in another program – nothing special, things like PowerPoint, Google Slides, etc. can do this – make it into a vector-based PDF (i.e. no screenshots, but a proper PDF file). Then use the PDFImport command in AutoCAD LT. (I go through this process in this Youtube video.)
Because the PDFImport command is included in AutoCAD LT, I think there’s a whole lot of opportunities still for this version of the software to produce a wide range of effective drawings.
Plugins
One of the features that gets advertised as part of the full AutoCAD subscription is access to the Autodesk App Store. This is a platform where you can find various third-party plugins and other add-ons designed to be used with AutoCAD as well as other Autodesk products.
I absolutely think some plug-ins and add-ons are really beneficial in using some software.
But I’m not convinced when it comes to AutoCAD. It may be that engineers and more CAD technicians find value in these extras, but in my experience 99.9999% of any interior design work can be done and can be done easily without any of these extras. So in all honesty, I don’t think this a feature most in our industry will really miss.
Final thoughts
If it’s not obvious, I have an opinion on which is the best bet for an interior designer.
AutoCAD LT gives interior designers so many benefits when it comes to clear and accurate drawings, highly transferable CAD skills, and highly collaborative potential without the extra costs of the full version of AutoCAD.
There are so many times, I’ve had to fight my cost-saving instincts and opt for the pricier option because I knew deep down it gave me more options and capabilities (talking to you Photoshop!), but this definitely isn’t the case when it comes to AutoCAD or AutoCAD LT. For me, AutoCAD LT is the easy winner.
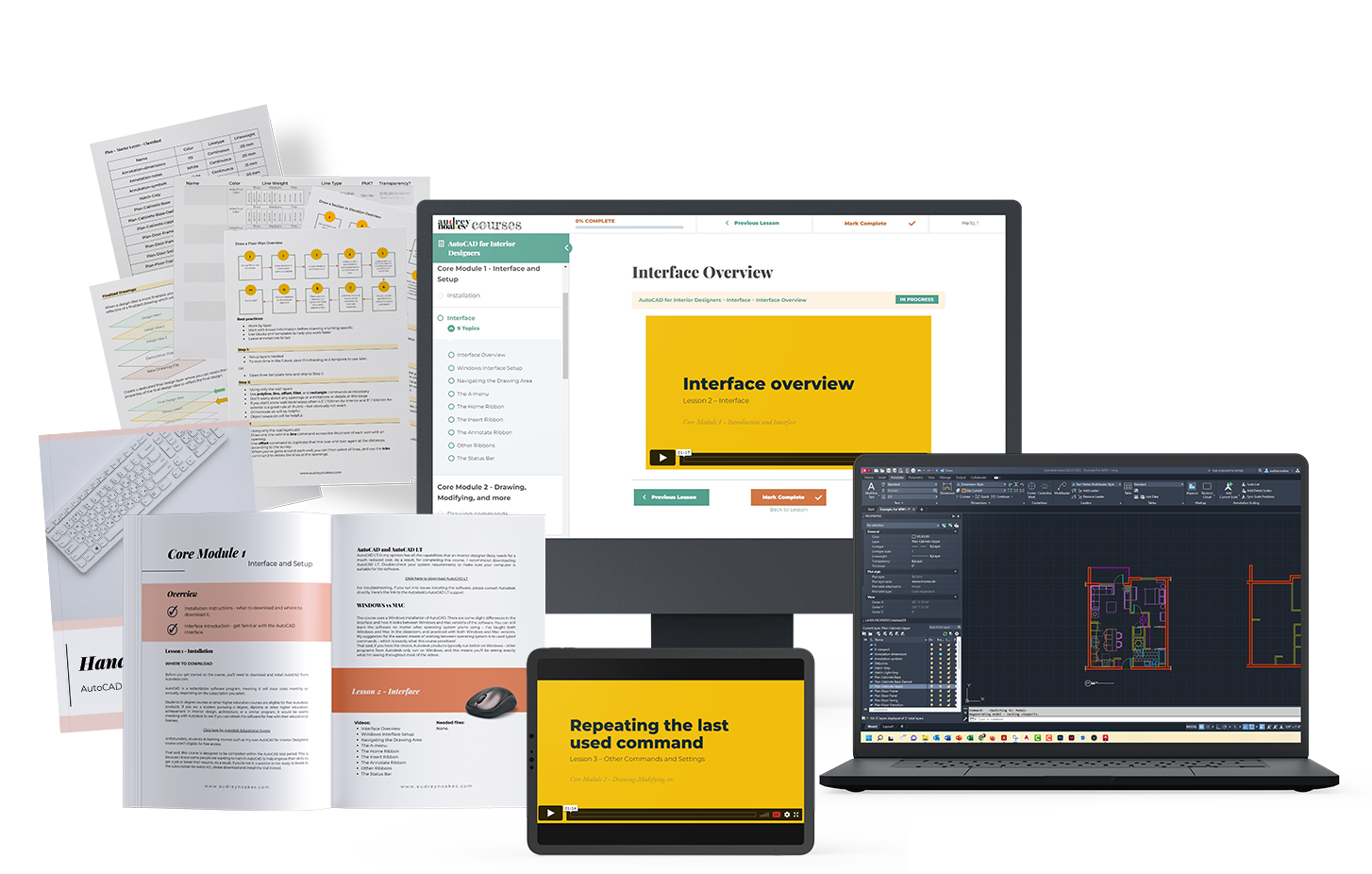
OPEN FOR ENROLLMENT
AutoCAD for interior designers
Learn the ins and outs of one of the most versatile software programs available to interior designers. AutoCAD doesn’t have to be hard or boring.

