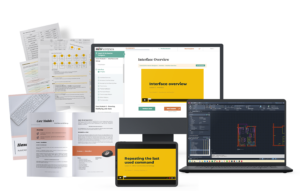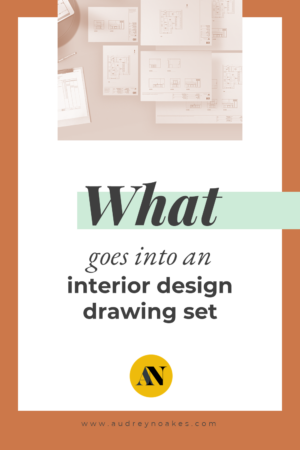Knowing your way around a drawing set as an interior designer is a pretty great skill to have. It means you can both create and review a series of drawings and understand how it gets translated into a completed project.
However, a lot of times, the specific drawings that get included in a drawing set can be difficult to determine. So for this blog post, I wanted to outline some of the various drawing types that can be incorporated into an interior design drawing set to communicate the final design.
Floor Plans
Common scales: varies depending on what’s being shown; 1’ = 1/16”; 1’ = 1/8″; 1’ = 1/4″; etc.
Common scales metric: varies depending on what’s being shown; 1:100; 1:50; 1:20; etc.
Floor plans are the most fundamental drawing for architecture and interior space. This horizontal slice through a building or space that shows the entire layout of a design is an incredibly informative document for your design. Floor plan drawings can also be adapted and augmented with varying information to show different aspects of the design. Let’s look at these in more detail.
Existing or As-built drawings
A key set of floor plans will always be the existing or as-built drawings. These drawings show the current layout and structure of the building or space. It’s always important to ensure an accurate documentation of the space is recorded because it helps you understand exactly what needs to be done to create the final design.
(You can also have existing or as-built elevations or sections.)
Demolition drawings
Another important set will be the demolition drawings. This is a set of drawings where annotatively, any walls or features that need to be demolished to achieve the final design are indicated. These can also be elevations and sections, but a demolition plan is probably the most important part as this helps show exactly where any removed walls or features are and to what extent they need to be removed.
General Arrangement and FF&E Layouts Plans
Now, once you’ve drawn and shown the existing space and what needs to be demolished, you can actually show off the design in floor plans. These are often called general arrangement plans or FF&E (Furniture, Fixtures, and Equipment) layout plans. These drawings can be keyed, dimensioned, and annotated, or they can be more illustrative of just showing the layout in a scaled floor plan format. The key is they show the final design in plan.
Floor Finishes Plans
One of my favorites! Especially when you have lots of different floor materials, having a separate floor finishes plan where you only show the materials and extents of these finishes is incredibly beneficial. You can use various hatches or fill patterns to indicate different materials, and you can dimension or annotate the drawings to help ensure anyone looking at this drawing knows your intentions when it comes to the floor finishes design.
Lighting and Electrical Plans
One of the drawing types that can really make or break a project is the lighting/electrical plans. A good lighting plan can ensure the experience of a design is fully resolved, creating both a pleasant and functional atmosphere in the design. These drawings can show fixture types, the layout of fixtures, switch locations, various circuits or groupings of fixtures and so on.
Also, electrical plans are important to ensure the function and needs of the space are being effectively addressed and communicated to the electricians installing these systems. You can show key required locations of sockets/outlets, other utility ports, etc.
Reflected Ceiling Plans
These plans are exactly as they sound. They help you showcase what’s going on in regards to the ceiling design. These can be helpful in showing off the materials and details of a ceiling design and showing even more specifically how any fixtures or features on the ceiling are located.
Why are they ‘reflected’ and not just ceiling plans?
Basically, if they were proper ceiling plans looking straight up, they would be the reverse of the plan that looks down. In order for it to be easier to draw and visually compare the two drawings created, the ceiling plan is created as a reflection of what it should look like, where its perimeter and walls simply match and align with that of the main plan drawing.
Other Plans
Some other types of plan drawings you might make are fire and safety plans, building code and regulatory compliance plans, or mechanical/plumbing plans. For example, to show that there’s a safe emergency escape route in the layout, this can be a diagrammatic plan that shows just that.
Basically, anytime you need to show spatial information, you can create a plan drawing for that. With the right symbols, annotations, and supplementary information, a plan drawing can be created to communicate a variety of necessary spatial information. Think critically about what you need to show or communicate, and likely, you can create a plan drawing to help communicate that.
Sections & Elevations
Common scales: varies depending on what’s being shown; 1’ = 1/16”; 1’ = 1/8″; 1’ = 1/4″; 1’ = 1/2″; etc.
Common scales metric: varies depending on what’s being shown; 1:100; 1:50; 1:20; 1:10; etc.
Now, when you need to look at vertical slices through a space, you’ll need to create sections and elevations. A section is a vertical slice through the space that shows the ‘cut’ structure. An elevation on the other hand is still showing a vertical view into space, but it typically focuses on a single plane and doesn’t show the ‘cut’ of the structure.
These drawings are great for showing any vertical information required to understand the design. Things like molding, built-ins, the layout of frames or other things hung on the wall, etc. These things can be communicated effectively via a
Millwork / Casework drawings
Common scales: varies depending on what’s being shown; 1’ = 1/4″; 1’ = 1/2″; 1’ = 1”; etc.
Common scales metric: varies depending on what’s being shown; 1:20; 1:10; 1:5; etc.
Millwork, casework, joinery, cabinetry, etc. These are the drawings you make to show the precise design and layout of any built items like cabinets, cupboards, shelves, panelling, etc.
These are often just more detailed and dimensioned plans and elevations of these items, followed by sections proposing the preferred construction of these elements.
These drawings are then used by the cabinet makers, joiners, carpenters, etc. to understand the design intent. They will then follow up with their own drawings, often called ‘shop drawings’ to show their specific approach to creating this design. Often, a designer will then need to approve the ‘shop drawings’ before any construction of these elements begin.
A good set of drawings from the designer will often mean a good set of drawings from the builder. This can then mean less back and forth between and a more accurate and exacting construction of the design, exactly as intended.
Details
Common scales: varies depending on what’s being shown; 1’ = 1”; 1’ = 1 ½”; 1’ = 3”; 1’ = 1’; etc.
Common scales metric: varies depending on what’s being shown; 1:5; 1:3; 1:2; 1:1; etc.
Ah, details! Details are drawings that can be plans, elevations, but often sections, and they show the ‘detail’ or specifics of how the design is resolved.
For example, how a wood floor meets a tile floor would often need a finish detail drawing, where in section you show how these materials meet, what transition materials are there, and any dimensions and/or annotations the builder needs to know before creating this transition.
As you can imagine, detail drawings can be very important to the interior design of a space as it can be the means of how that extra level of care and attention is applied to the construction and implementation of the design.
Schedules
And finally, the non-drawings that still have a place in your interior design drawing set. Schedules.
In drawing sets, when you use the word schedule, you’re not referring to a calendar or an agenda.
Instead schedules are basically detailed lists of various items to ensure all the information required is communicated in an organized and consistent manner for the design.
You can have finishes schedules, doors and windows schedules, FF&E schedules, lighting schedules, etc.
Schedules can contain information about specific dimensions, specific finishes/colors/etc., quantities, and more.
So while these aren’t drawings, they play a big part in a complete and organized interior design drawing set.
Alright, so that in a nutshell is just some of the things that can go into an interior design drawing set. What have I missed off?






