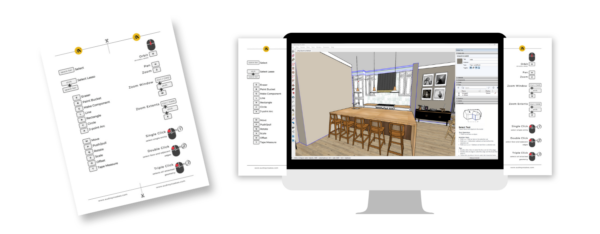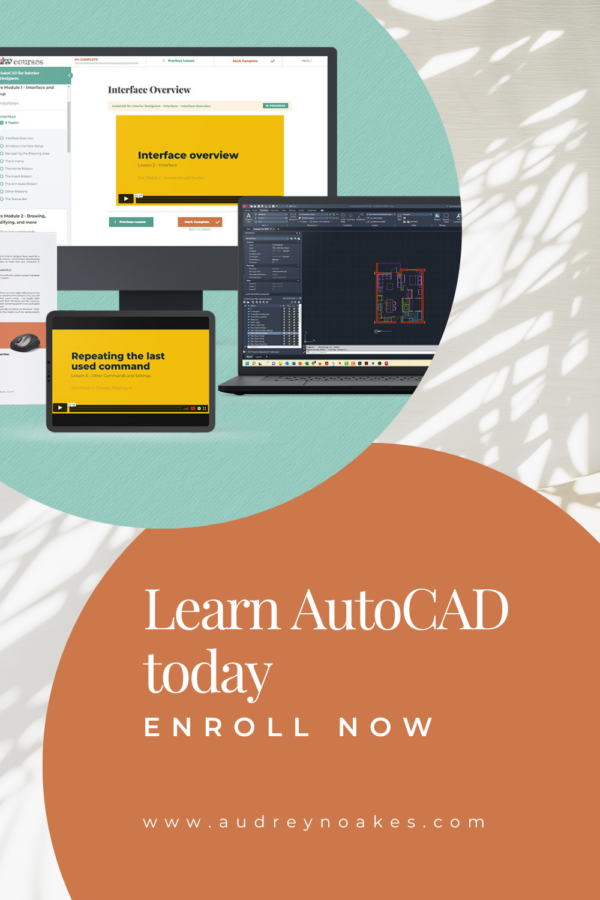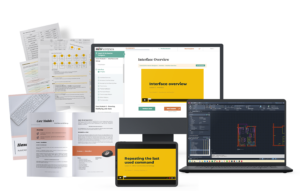SketchUp is a powerful tool that has become a go-to for many interior designers. Its versatility, accessibility, and intuitive interface make it a favorite for everything from initial conceptualization to client presentations. But even the most user-friendly tools can raise questions, especially when you’re trying to integrate them into your professional workflow. To help you make the most of SketchUp, I’ve answered 15 of the most common questions interior designers ask about this software. Whether you’re a beginner or looking to refine your skills, these insights will set you up for success.
What is SketchUp, and why is it popular among interior designers?
SketchUp is a 3D modeling software designed with simplicity and efficiency in mind. It’s particularly popular among interior designers because it’s easy to learn and highly adaptable to a variety of tasks. Unlike more complex CAD programs like Revit, SketchUp’s intuitive interface allows you to start modeling quickly, making it perfect for brainstorming and exploring ideas. Additionally, its ability to produce both 3D models and 2D visuals (using the partner program LayOut) means you can take a project from concept to design drawings all within one platform. Whether you’re designing furniture layouts, exploring lighting schemes, or creating polished renders, SketchUp is a tool that can grow with your expertise.
Do I really need to use SketchUp Pro?
The decision between SketchUp Pro (aka Sketchup for desktop) and SketchUp for Web (formerly Sketchup Free) depends on the complexity of your projects. SketchUp for Web, the browser-based version, is free and great for casual use or non-professional projects, but it lacks many of the features that interior designers rely on, such as custom materials. (There is a paid version of the web-based modeler now, but it can still be limited compared to the Pro version).
For instance, SketchUp Pro offers advanced tools like LayOut, which allows you to create scaled 2D documentation and polished presentation sheets. Additionally, Pro supports importing and exporting a variety of file formats (such as DWG), making it easier to collaborate with architects or other professionals. Extensions, which can drastically expand SketchUp’s functionality, are also only available in the Pro version. If you’re planning to use SketchUp for professional interior design work, the desktop version of SketchUp Pro is essential.
Can you create 2D drawings in SketchUp?
Yes, you can model your project in Sketchup and then create drawings from the model in LayOut. LayOut is a companion tool that comes with SketchUp Pro, designed for creating professional-quality 2D documents such as floor plans, elevations, and annotated drawings. While you can technically draw in 2D within the SketchUp workspace, LayOut allows you to extract views directly from your 3D model and refine them into polished documents. You can easily add dimensions, notes, and even customize the overall style to align with your branding. For interior designers who need detailed drawings for contractors or clients, LayOut is indispensable.
OPEN FOR ENROLLMENT
Sketchup for interior designers
Learn the ins and outs of one of the most user-friendly software programs available to interior designers. Go beyond the basics and incorporate Sketchup into a professional workflow, from concepts to scaled, annotated drawings.
How can I present my designs to clients using SketchUp?
SketchUp offers multiple ways to take your model and make it into something presentation-ready.
- High-resolution images: Experiment with styles like ambient occlusion to produce clean, visually appealing exports. When exporting 2D graphics, be sure to adjust the resolution in the settings for crisper images of the model.
- Animations: Create scene transitions to simulate walkthroughs or flyovers of your design.
- LayOut integration: Combine 2D drawings, 3D views, and annotations into polished presentation sheets.

Ultimately, there’s a lot of ways to present your work from Sketchup – but be sure to use the tools within Sketchup! Don’t just share screenshots! You’ll be doing a disservice to the design and the capabilities of the software.
How do you create realistic textures and materials in SketchUp?
SketchUp allows you to add textures to surfaces by applying seamless images, such as wood grains or fabric patterns. These textures are simple to adjust in scale, color, or opacity, which makes them a great starting point for visualizing materials. However, SketchUp doesn’t natively simulate advanced material properties like reflectivity, sheen, or metallic finishes. If you’re looking to add a high level of realism to your designs, you’ll need to use a rendering plugin like V-Ray or Enscape. These tools allow you to define material qualities like gloss, translucency, and bump maps, enabling you to create photorealistic visuals that impress your clients.
Can SketchUp handle large projects, or is it better for smaller designs?
SketchUp is perfectly capable of handling large and complex projects—as long as your file is well-organized. Proper use of tags, groups, and components is key to managing file size and keeping your model navigable. Tags allow you to toggle the visibility of elements like furniture, walls, or lighting, which reduces the strain on your computer’s resources. Additionally, using components for repeated elements (like chairs or cabinets) can significantly reduce file size, as SketchUp only processes one copy of the geometry. For especially large models, consider breaking them into smaller files and linking them together. Without these strategies, even powerful computers may struggle with SketchUp files that are disorganized or overly detailed.
What are the best shortcuts to speed up SketchUp workflows?
Shortcuts can dramatically increase your efficiency in SketchUp. Some of the most essential ones for interior designers include:
- M for Move: Perfect for repositioning objects with precision.
- Q for Rotate: Helps you adjust angles quickly.
- Space bar for Select: Switches back to the select tool instantly.
Quite literally, every time you download a model from the 3D warehouse to add to your own design, you’ll need to select it and move it and often rotate it. So getting used to those 3 shortcuts can be an immense timesaver!
In addition, you can customize shortcuts to suit your workflow. For instance, if you frequently use tools like Scale or Tape Measure, assigning them shortcuts can save significant time. This Youtube video walks through some of my favorite shortcuts!
What is the best way to learn SketchUp as a beginner?
Learning SketchUp starts with mastering the basics—understanding the interface, navigating 3D space, and practicing essential tools like Push/Pull, Move, and Scale. Once you’ve got the fundamentals, you can then focus on workflows specific to interior design, such as developing a concept, creating 3D visuals, and creating floor plans. Of course online video tutorials and forums can help you in this quest! However, I’ve structured my SketchUp for Interior Designers course to teach exactly in this approach – learn the core skills then apply them to key workflows. It’s launching soon—sign up here to be the first to know!
Where can I find good furniture to add to my SketchUp models?
The 3D Warehouse is an incredible resource for finding furniture, decor, and architectural components. You can search for specific items or browse entire collections created by professional modelers. To stay organized, create collections of your favorite models or follow creators whose work matches your style. Remember to prioritize low-poly models for better performance, especially if you’re working on large projects.
Some of my favorite creators in the 3D Warehouse are:
- Airy Kitchens for their helpful sets of kitchen units
- Wayfair.com Trade – even though I’m not the biggest fan of Wayfair in general, they do have a lot of Sketchup models on the 3D Warehouse that can be helpful in building your own model
- Découvrez Up for SketchUp – literally thousands of models of interior products
How do I troubleshoot SketchUp crashing or running slowly?
If SketchUp is running slowly or crashing, consider these solutions:
- Simplify the model: Turn off shadows or textures while working to improve performance.
- Purge unused items: Go to the Model Info window to delete unused components, materials, and tags.
- Optimize components: Replace high-poly assets with simplified versions. (That super detailed plant you’ve added might just be way too many surfaces for your computer to handle – delete it and find an alternative!)
These steps will help ensure that your model runs smoothly, even on less powerful computers.
What’s the difference between groups and components in SketchUp, and when should I use each?
Groups and components are two of the most important organizational tools in SketchUp, but they serve different purposes.
- Groups: Best for unique objects or elements that appear only once in your design, such as custom-built furniture or a single wall. Groups keep geometry isolated, preventing it from merging with other parts of your model, which helps maintain control and precision.
- Components: Perfect for elements that repeat in your design, such as dining chairs, lighting fixtures, or cabinet handles. When you edit one instance of a component, all copies in the model are automatically updated. This feature saves time and ensures consistency. Components are also lighter on file size, making them a must-use for large projects.
Understanding when to use groups versus components will streamline your workflow and keep your models organized and efficient.
Can I use SketchUp to create mood boards or concept boards?
While SketchUp isn’t designed for traditional 2D mood boards, you can get creative with its 3D capabilities to create unique concept boards. For example, you can use SketchUp to model a space and add materials, colors, and furniture as a way to visualize your design theme. By arranging textures and decor elements in a flat, 3D space, you can build a conceptual “board” that communicates your vision – even if it doesn’t have all the detail of a full model of the space or design.

That said, tools like Photoshop, InDesign, or even Canva are much better for creating traditional 2D mood boards. These programs allow for finer control over layout, text, and layering, making them the preferred choice for polished presentations.
How do I design multiple floor levels in one SketchUp model?
Designing multi-level spaces in SketchUp requires careful planning and organization. The key is to use tags, groups, and components strategically:
- Tags: Assign each floor to its own tag, so you can toggle visibility on and off. This helps focus on one level at a time without the distraction of other elements.
- Groups and components: Group walls, floors, and furniture by level. This keeps your model clean and makes it easy to make adjustments without affecting other parts of the design.
When presenting, you can use scenes to isolate specific floors or show the entire design as a cohesive unit. This workflow ensures your multi-level projects remain manageable and easy to navigate.
Do clients expect SketchUp models in interior design?
Clients are becoming increasingly savvy when it comes to understanding and engaging with design projects. As 3D technology becomes more accessible and prevalent, an expectation for 3D visuals is quickly becoming the norm. Many clients now prefer 3D models over traditional 2D drawings because they provide a clearer, more immersive understanding of the space. Being able to see the design from multiple angles, experiment with layouts, and visualize how materials and colors come together offers clients a level of clarity and confidence that’s hard to achieve with flat drawings alone.
SketchUp is one of the most effective and user-friendly tools for meeting this demand. It allows interior designers to create detailed 3D visuals quickly, making it an invaluable tool for client communication. With its intuitive interface and powerful capabilities, SketchUp enables you to bridge the gap between your design vision and your client’s ability to fully grasp and appreciate it. As the expectation for 3D presentations grows, mastering SketchUp can set you apart as a designer who is both modern and client-focused.
Do I need SketchUp Pro on my resume to get jobs?
Whether you need SketchUp Pro on your resume depends on the type of job you’re applying for. For roles in interior design, having proficiency in SketchUp—especially the Pro version—can be a valuable asset. Many design firms use SketchUp for conceptual work, client presentations, and even technical documentation, so listing it on your resume demonstrates that you’re equipped to hit the ground running.
That said, showing experience with any design software is beneficial, as it indicates that you have the adaptability and technical skills to learn new tools. If SketchUp isn’t required for the job but you’re already proficient, it’s of course worth mentioning as a skill.
Final thoughts
SketchUp is a versatile and indispensable tool for interior designers, but like any software, it comes with a learning curve. With these FAQs, you now have answers to some of the most common challenges and questions designers face when working with SketchUp. Whether you’re optimizing your workflow, creating presentations, or troubleshooting issues, these tips will help you get the most out of this powerful tool.
If you’re ready to dive deeper, check out my SketchUp for Interior Designers course, launching soon. It’s designed to take you from beginner to pro, with workflows and strategies tailored specifically for interior design projects.








