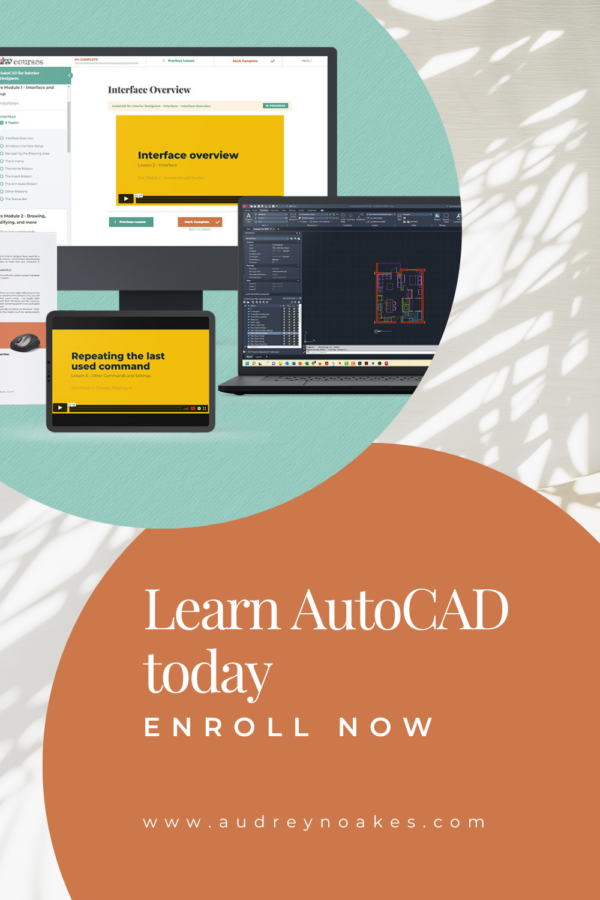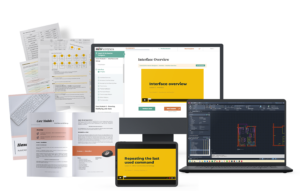When it comes to interior design, having the right tools makes all the difference. With so many software options out there, it’s natural to feel a bit overwhelmed about where to start and how to make the most of each program. In this post, we’re diving into the top FAQs about interior design software to help you choose, learn, and get organized. Whether you’re just getting started or looking to refine your skills, these insights will set you on the right path!
1. What’s the best software for beginners in interior design?
The best software for beginners can depend on what you want to achieve as a designer, but a popular choice is SketchUp. It’s user-friendly and intuitive, making it a solid choice if you’re diving into 3D modeling for the first time. SketchUp provides flexibility, allowing you to work in both 2D and 3D spaces, and is perfect for visualizing design ideas without a steep learning curve.
That said, any experience you gain in one software can often translate to others—so don’t worry too much about where to start! Learning any professional-level CAD software will also make it easier to pick up new programs as your skills progress. Avoid apps and such aimed at amateurs or DIYers though.
2. What are the differences between AutoCAD, SketchUp, and Revit for interior design?
These three software programs each shine in different ways:
- AutoCAD: Known for its precision, AutoCAD is ideal for 2D documentation. It’s widely used for creating floor plans, elevations, and detailed technical drawings.
- SketchUp: This is the go-to for 3D work, especially if you’re looking for something easy to use. SketchUp can also handle more simple 2D documentation, if using the sister program LayOut.
- Revit: A beast for more complex projects, especially commercial or large-scale designs. Revit is BIM software, excellent for handling projects that require detailed construction documents and easier coordination among various professionals. You can produce both 2D and 3D work within Revit.
Choosing the right software often comes down to your project needs—AutoCAD for detailed 2D, SketchUp for fast 3D, and Revit for comprehensive commercial work.
3. Are there affordable or free interior design software options for students or small businesses?
Interior design software can be pricey, but there are some fantastic options for students and small businesses:
- For Students: Many students can access free or heavily discounted software. Autodesk, the creator of AutoCAD and Revit, offers free licenses to students enrolled in university programs. Similarly, SketchUp and Adobe offer discounts for students, making professional software more accessible.
- For Small Businesses: SketchUp’s annual cost is quite manageable, especially for freelancers or small firms. There’s also AutoCAD LT and Revit LT—these are pared-down versions of the full software, still highly capable and significantly more affordable.
With some planning and strategic choices, you can often find an affordable solution that suits your needs!
4. How do I decide which interior design software is right for my projects?
Choosing the right software comes down to asking a few key questions:
- What do I need to show? If you’re creating detailed technical drawings, AutoCAD or Revit might be best. For 3D renderings and visual presentations, SketchUp or a combination of SketchUp and Photoshop can be powerful. You might need a combination of multiple programs.
- What’s my current skill level? If you’re starting out, SketchUp is often the easiest entry point. More advanced projects or commercial work might call for Revit or AutoCAD.
- What are your competitors providing? Seeing how your competitors are providing design communications can help you decide how to provide yours.
Consider your specific needs and let that guide your choice. It can also help to try out free trials to see which program feels most intuitive.
5. How can I improve my speed with software?
A few tips can make a huge difference in your workflow:
- Learn keyboard shortcuts: Every software has its own set of shortcuts, and memorizing the basics will speed up your process significantly. For instance, in SketchUp, you’ll want to know shortcuts like “Space bar” for Select, “P” for Push/Pull, and “M” for Move.
- Invest in a scroll-wheel mouse: Navigating 3D spaces is much easier with a scroll-wheel mouse, which can help you zoom and pan more smoothly. Your fingertips will honestly be tired of a touchpad after a while!
Mastering these little efficiency tricks will help you work faster and focus more on the design itself.
6. How do I ensure my software work is organized and easy to adjust as designs change?
Good organization is key to staying flexible as your designs evolve. Here’s a quick rundown for each software:
- SketchUp: Use Groups, Components, and Tags to organize your model. Grouping elements keeps your workspace manageable, while Tags let you control visibility for different parts of the design.
- AutoCAD: Layers are your best friend. Setting up layers for different elements (walls, furniture, fixtures) helps keep your file organized and easy to edit. Also, using Blocks will of course help with your efficiency too.
- Revit: Take advantage of Families, Design Options, and View Templates. These allow you to structure projects effectively, especially useful for complex designs with multiple phases or design variations.
Building a habit of organization will save you countless hours in revisions and make project changes smoother.
7. What can I use to create mood boards or concept boards for clients?
Creating mood boards is a great way to communicate your vision to clients. For this, you have a few options:
- Photoshop: Photoshop provides endless customization options, perfect if you’re looking to add fine details or layer elements precisely.
- Canva: If you’re looking for something quick and easy, Canva is a great alternative. It’s easy to find templates that simplify the process, letting you drag and drop images, colors, and text with ease.
Each has its strengths, so it depends on whether you’re prioritizing speed or customization.
8. What kind of computer do I need to run interior design software?
A powerful computer setup will make a world of difference in your design workflow. Here are some essentials:
- RAM: Aim for at least 16GB of RAM if you’re running multiple programs or handling large files. More RAM will help your system stay fast and responsive.
- Graphics Card: A dedicated graphics card is a must for rendering and 3D modeling. Look for a card that’s compatible with your software and offers high performance for smooth operation.
Making sure your computer meets these requirements will help you avoid lag and keep your design sessions frustration-free.
Navigating interior design software doesn’t have to be a headache! With the right tools, shortcuts, and a little practice, you can find a setup that works perfectly for you. These FAQs are just the beginning—dive into each program’s features, experiment with different tools, and you’ll find that mastering design software is within reach. Happy designing!






