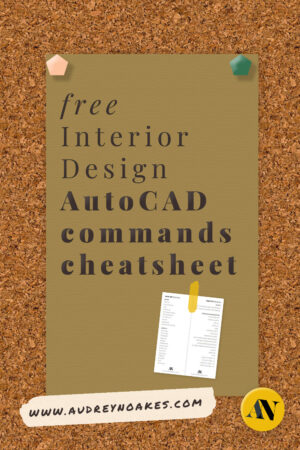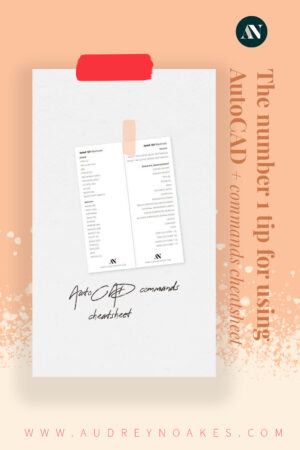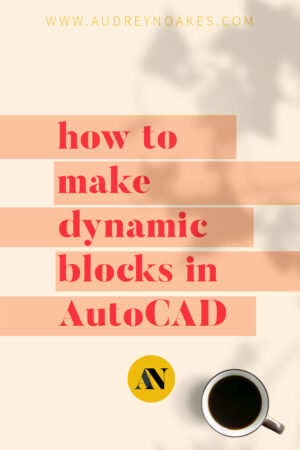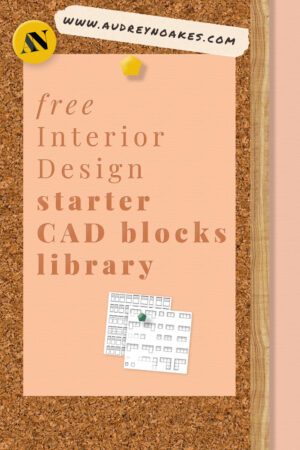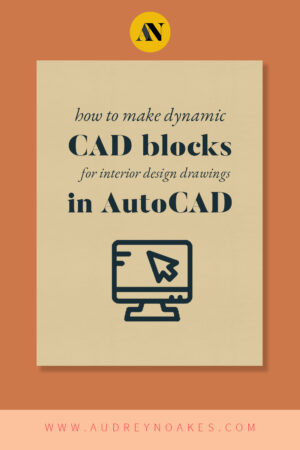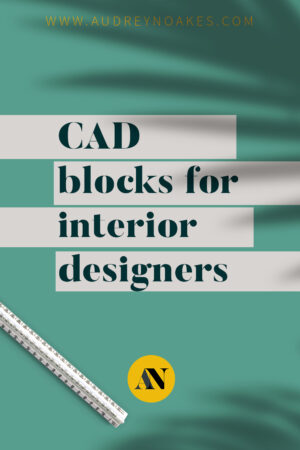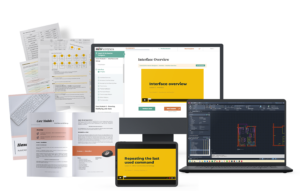Yes, AutoCAD. It’s been around forever, and for good reason. It works. You can create tidy, accurate, precise, and complex drawings with this software. Also, if you’re an interior designer who plans to even occasionally work with architects and engineers, knowing how to use AutoCAD will be a lifesaver. You’ll be able to work with the drawing files they send you directly. No awkward requests for a different file type. No constant need to check information with the architect as you work from the PDF. If you know AutoCAD, all the incredible information that gets stored in that file is yours.
Now, when my students hear AutoCAD, most of the time I see two types of reactions. Either “Ugh, AutoCAD is way too hard for me to learn…” or “Do I have to? Can’t I learn something else that works just as well?” I think both of these reactions are wrong.
First.
AutoCAD gets a bad rap for being complicated. But it absolutely doesn’t have to be. It can actually be a program that simplifies how you make your drawings. You can suddenly make professional and polished drawings in a fraction of the time.
Second.
AutoCAD certainly has more competition than it used to in terms of other great computer drawing programs (even from their manufacturer – Revit is another favorite of mine). However, it’s still a standard in the offices of designers, architects, and engineers everywhere. It’s worth having a good grasp of the software to enable you to collaborate with these other designers and other professions.
So to help you get to grips with this software, PAY ATTENTION TO THE BLOG in May 2019!
need to get AutoCAD?
This is an affiliate link, meaning I earn an affiliate commission if you decide to subscribe. However, I recommend AutoCAD no matter what. 🙂
need to get AutoCAD?
This is an affiliate link, meaning I earn an affiliate commission if you decide to subscribe. However, I recommend AutoCAD no matter what. 🙂
Now, it’s important to note that this month won’t be a full-fledged course on how to work with the software. There are so many other great online resources for that.
This month is all about how AS AN INTERIOR DESIGNER you can work with AutoCAD most efficiently and effectively.
I’m excited to get started, I hope you are too!
