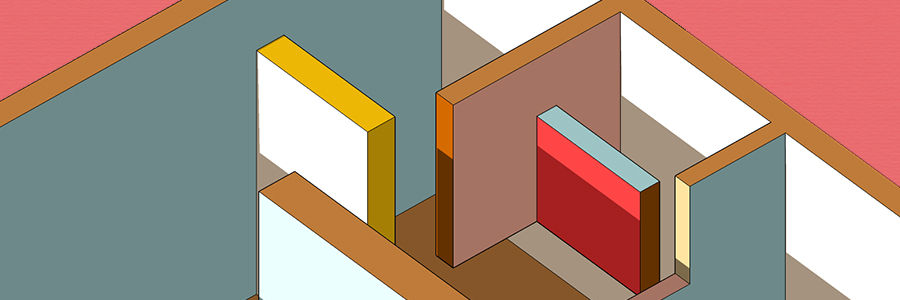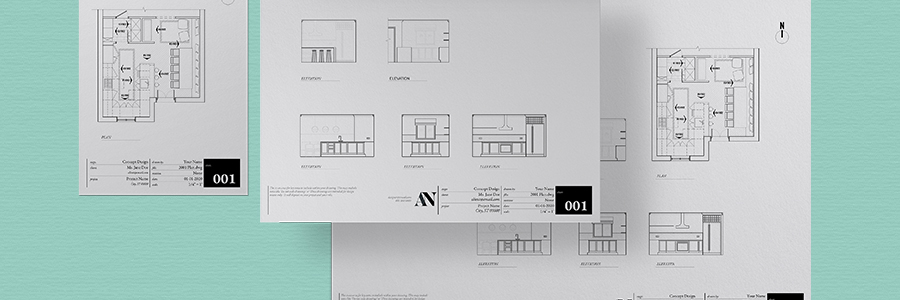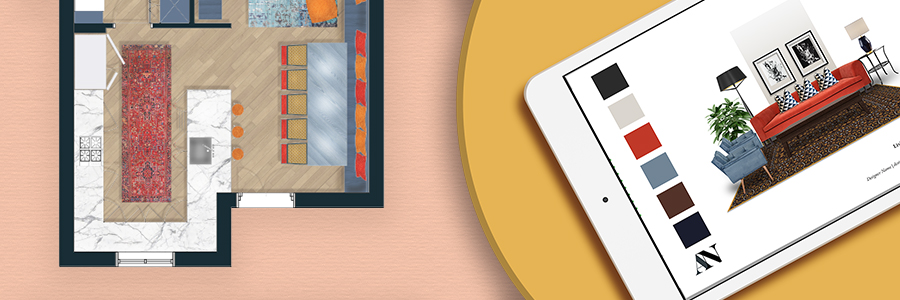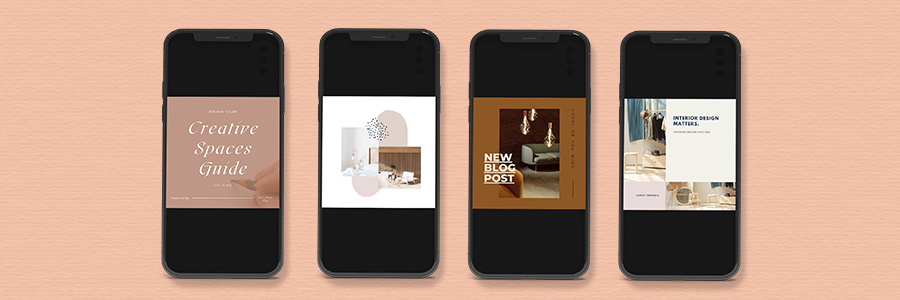commercial interiors

Revit LT*
BIM software
Now for interior designers wanting to dive more into the commercial sector – think hotels, offices, etc. – I typically recommend they take some time to learn Revit. It’s made by the same company as AutoCAD, but it is a completely different beast. While it might require a bit of a shift in terms of how you work and how you think about using the software, it can be incredibly powerful in communicating and coordinating complex projects. Even on small simple projects, the coordination of drawings and details can very easily be managed by a single person.
*This is an affiliate link.
residential interiors

Sketchup Pro
Digital modelling
SketchUp Pro really gives you all the tools you need to fully model your ideas. You can create the complex shape of the bespoke piece of furniture you’ve sketched out, you can create the detailed architecture of the space you’re designing. It’s really a powerful program that gives you the opportunity to digitally visualize even your most unique and inspired ideas. Layout is the program that comes with Sketchup Pro and gives you the option to create scaled drawings from your model.
working with Architects

AutoCAD LT*
CAD drawing
Yes, AutoCAD. It’s been around forever, and for good reason. It works. You can create tidy, accurate, precise, and complex drawings with this software. Also, if you’re an interior designer who plans to even occasionally work with architects and engineers, knowing how to use AutoCAD will be a lifesaver. You’ll be able to work with the drawing files they send you directly. No awkward requests for a different file type. No constant need to check information with the architect as you work from the PDF. If you know AutoCAD all the incredible information that gets stored in that file is yours. AutoCAD LT is more budget friendly and gives you all the options you’d need as an interior designer.
*This is an affiliate link.
























