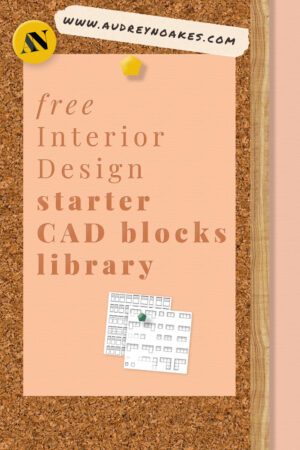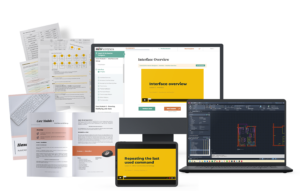Using blocks in your CAD drawings saves you so much time over the course of creating a drawing package. From working through your various planning options quickly to producing your final drawing sets for a finished design.
Now some manufacturers will helpfully have a number of their products already created as a CAD block that you can download and use in your own drawings. There are also a number of online resources for generic CAD blocks that you can download to help you infill your drawings with various design items. But there’s also a great value in being able to create blocks on your own.
Creating your own library of CAD blocks that you can periodically pull from as you make your project drawings will save you time and energy in the long term. You’ll be able to work through design options quickly and produce precise and tidy drawings for presentation quickly. I have a a couple of tips for what to consider and how to go about organising your own library.
need to get AutoCAD?
This is an affiliate link, meaning I earn an affiliate commission if you decide to subscribe. However, I recommend AutoCAD no matter what. 🙂
1. Have an easily accessed folder where you can keep your blocks.
This might seem simple, but make a folder that you’re going to remember and access a lot to store all of your CAD blocks.
2. Organise your blocks into suitable folders.
I would recommend creating folders for the relevant content of your CAD blocks files. For example:
- Architecture
- Doors
- Windows
- Details
- Etc.
- Furniture
- Living Room
- Bedroom
- Kitchen
- Bathroom
- Office
- Restaurant
- Etc.
- Entourage
- People
- Animals
- Plants
- Decor
- Etc.
- Annotations
- Symbols
- Titleblocks
- Etc.
3. Utilise dynamic blocks more often to keep your workflow fast.
I made this blog post tutorial on how to create dynamic blocks. Having the ability to quickly rotate, flip, move, or stretch blocks will speed up your drawing workflow exponentially.
Looking for a CAD template for interior designers?
4. Make sure most of your blocks are all composed of lines on the 0 layer.
Things like furniture, people and plants should all be composed of lines on the 0 layer. This way the block will adopt the characteristics of the layer you place it on. Things like doors and windows that will have varying lineweights of information can certainly all be placed on relevant layers within the block.







