Stop Struggling with AutoCAD
And produce professional drawings without the frustration. Stop wasting time on tutorials or workshops meant for engineers or taught by software techs. This self-paced course shows you how to use AutoCAD efficiently - for the types of drawings you actually need as an interior designer.
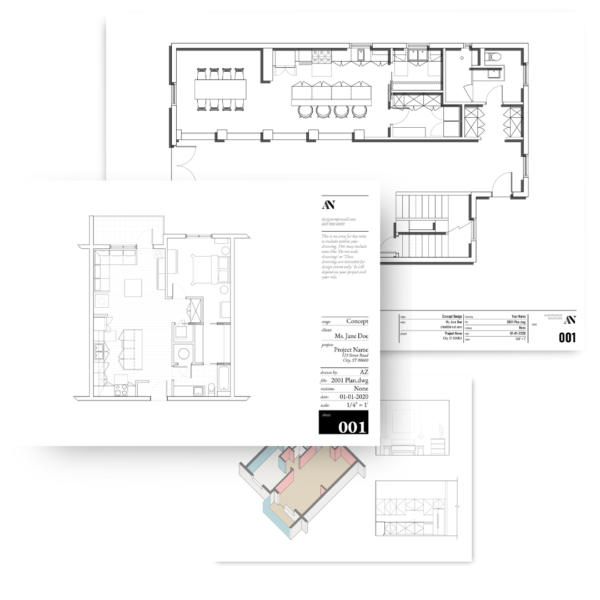
Struggling to make AutoCAD work for your design projects?
- You feel overwhelmed every time you open AutoCAD
- You’re tired of tutorials that don’t apply to interior design
- You want to feel confident creating floor plans, elevations, and design drawings
- You’re not sure how to keep your files organized and editable
- You wish there was a clear, simple workflow made just for designers like you
You're not alone. And you're in the right place.
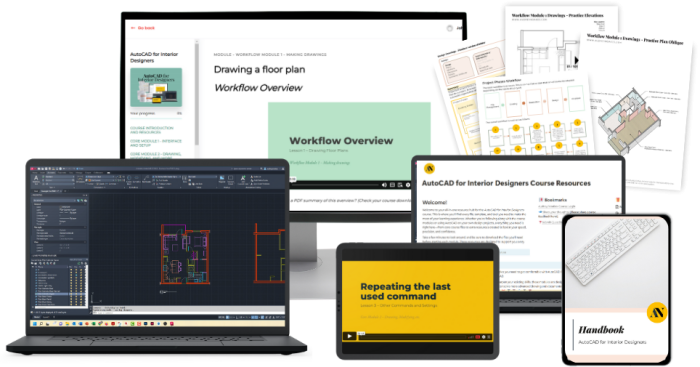
Introducing
AutoCAD for Interior Designers
The step-by-step course that helps you master the essential skills without the overwhelm.
Thank you for offering this course! You have given me hope that I will be able to become proficient enough to work in this industry!!
AMY
"I really think I am getting the hang of AutoCAD."
Mary C.
"I will be recommending this course to everyone with an interest in learning more about the technical side of this field."
Savanna S.
Here’s What You’ll Be Able to Do By the End of This Course:
- Create precise, professional drawings, including floor plans, elevations, and more...
- Understand and use layers, lineweights, blocks, and annotation tools
- Build reusable templates to save time
- Work efficiently with real-world design workflows
- Produce beautiful drawing sets your clients and collaborators will love
- Feel confident using AutoCAD in your real projects
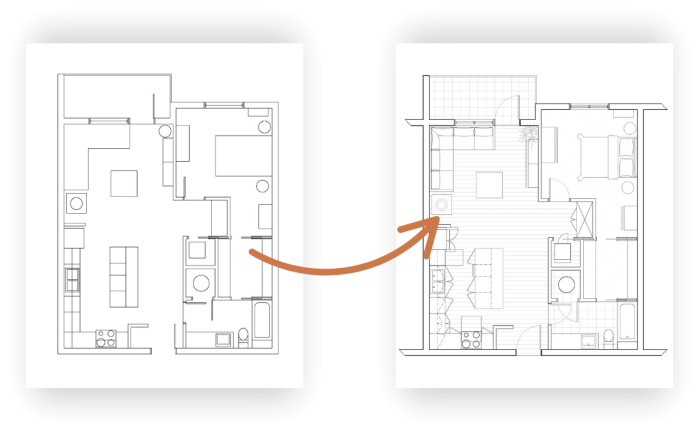
Spot the difference?
The first drawing is messy, hard to read, and full of rookie mistakes. The second one? It’s clean, professional, and ready to present to a client or contractor.
That’s the power of learning AutoCAD with workflows designed for interior designers.
Inside the course, I’ll walk you through exactly how to go from cluttered and confusing to clear, organized, and efficient — no guesswork, no stress.
What's inside the course:
This is a practical course — no fluff, no unnecessary tools. You’ll learn what you need to get up and running with AutoCAD for real-world interior design projects.
My AutoCAD for Interior Designers course is structured with three types of modules:
Core
Modules
The first four modules are core modules. This is where you learn the fundamentals and get to grips with the software. If you’ve already dabbled in AutoCAD some of this might be familiar but I’ve streamlined these to make sure you learn those things that you use 90% of the time and then those really helpful things that you use the other 10%.
Workflow
Modules
The first four modules are core modules. This is where you learn the fundamentals and get to grips with the software. If you’ve already dabbled in AutoCAD some of this might be familiar but I’ve streamlined these to make sure you learn those things that you use 90% of the time and then those really helpful things that you use the other 10%.
bonus
Module
The last module is a bit of a bonus module. It’s absolutely not necessary to learn and use the software but it walks you through the ins and outs of creating your own AutoCAD templates. Templates are kind of one my favorite things if you haven’t noticed. And knowing the things to consider to make efficient and effective templates can make your drawing life easier.
I’m really proud of this structure because in my experience, most AutoCAD courses cover just the core modules or cover some core skills and a single workflow. My course is designed to make sure you get a more complete introduction to the software and how it can be used in your day-to-day work within this industry.
The Core Modules
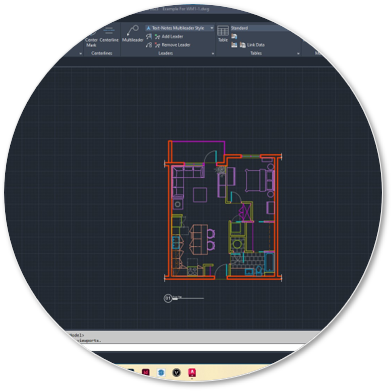
interface & introduction
In Core Module 1, you will learn:
- how to navigate and set up the interface for easy use
- key terminology where you know what's what in the software
- the overview of a good drawing and its setup
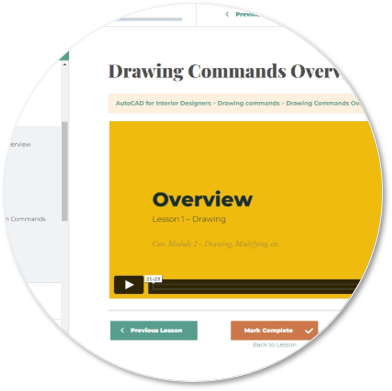
drawing &
modifying
In Core Module 2, you will learn:
- how to start drawing in AutoCAD the most efficient way
- what commands and tools are essential to learn and what is just not necessary for most design drawings
- a number of quick fixes or settings to help you work faster or fix things when you get stuck
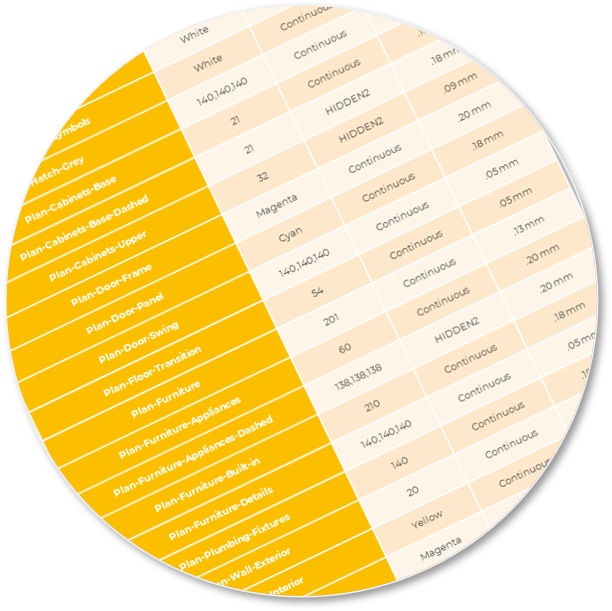
layers, blocks, &
references
In Core Module 3, you will learn:
- what layers, blocks and references are in AutoCAD and how they can make your life easier
- how to set up layers to make your drawing easy to manage and present without any duplicated work.
- how blocks can be created for the greatest flexibility to make drawings quicker to produce
- how to bring in and use information from other CAD files, image files, even PDF files
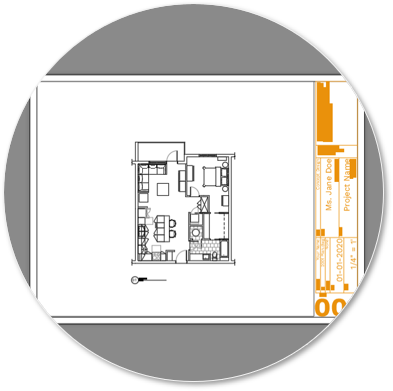
layouts &
plotting
In Core Module 4, you will learn:
- how to set up your drawings to be scaled and tidily presented on paper
- how to add and set up an editable title block for your drawings
- how to print both individual and sets to PDF with good graphics and line weights
The Workflow Modules
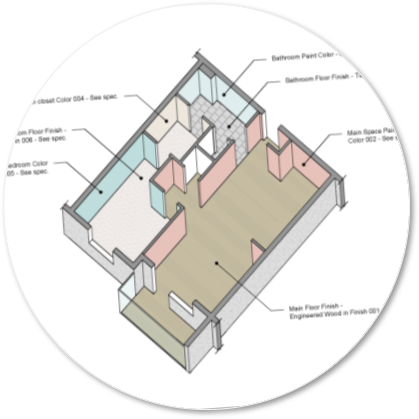
drawing workflows
In Workflow Module 1, you will learn:
- how to efficiently and effectively draw floor plans
- how to efficiently and effectively draw sections and elevations
- how to efficiently and effectively draw details
- how to efficiently and effectively draw 3D style drawings in 2D AutoCAD for even further means of illustrating a design
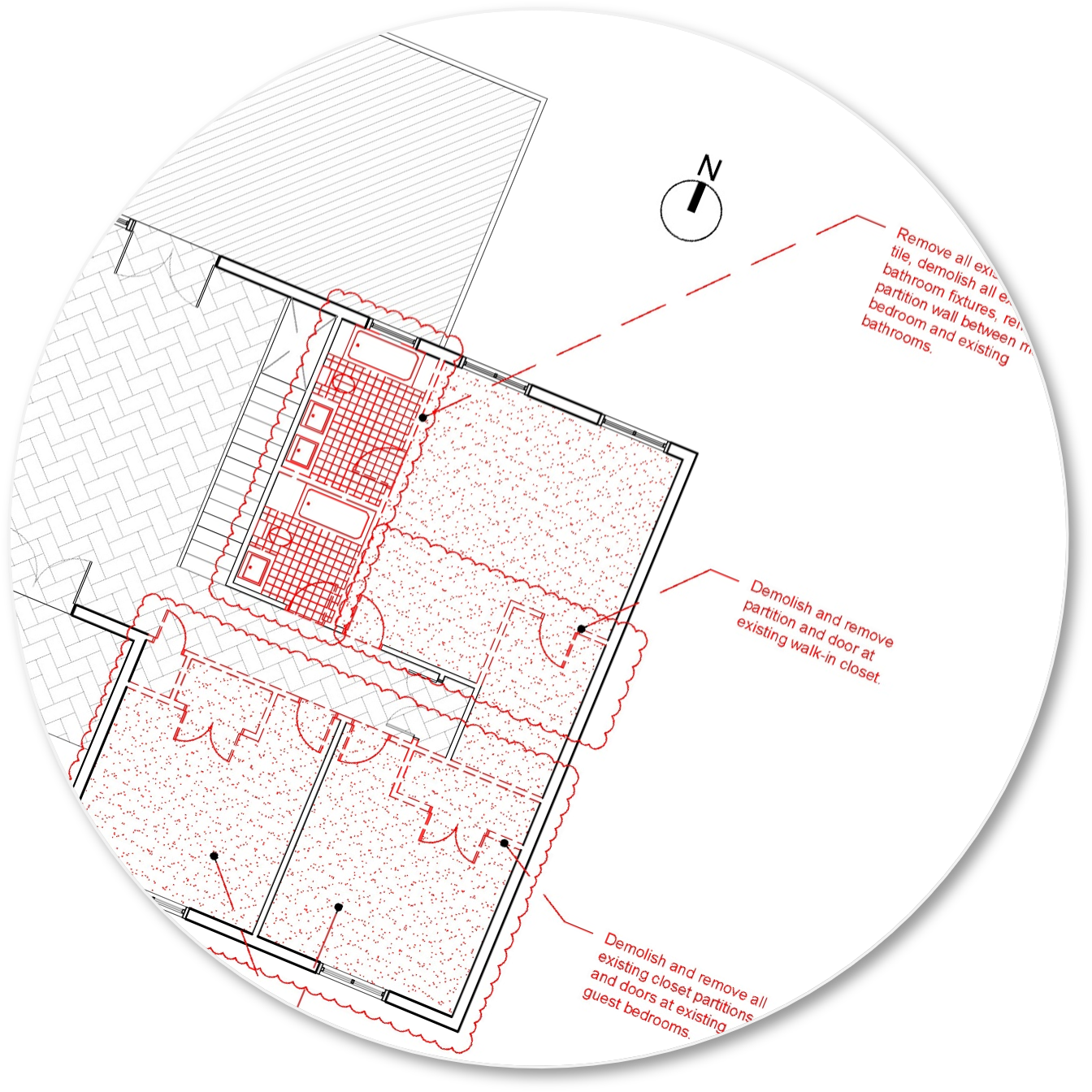
project workflows
In Workflow Module 2, you will learn:
- how to set up files for existing, demolition, design, and finalized project stages
- how to set up a single drawing to be used to create different plans, such as floor finishes plans, lighting plans, and more.
- how to manage files and layers across a project for the most consistent and efficient communications
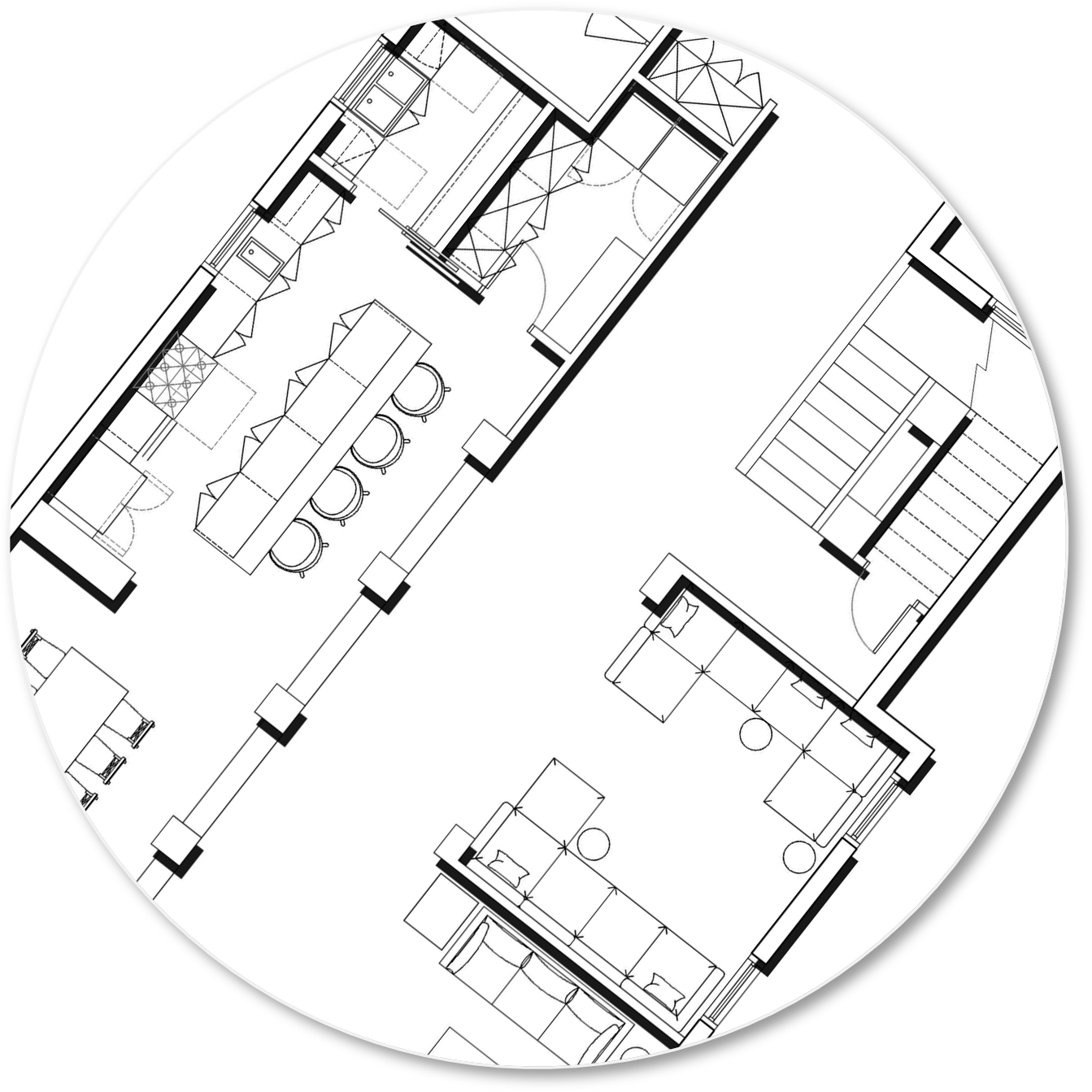
styling workflows
In Workflow Module 3 you will learn:
- how to quickly and easily set up your drawings for various technical styles - ready for annotations, dimensions, and more.
- how to quickly and easily set up your drawings for various presentation styles - ready for portfolios, concept boards, and more.
The Bonus Module
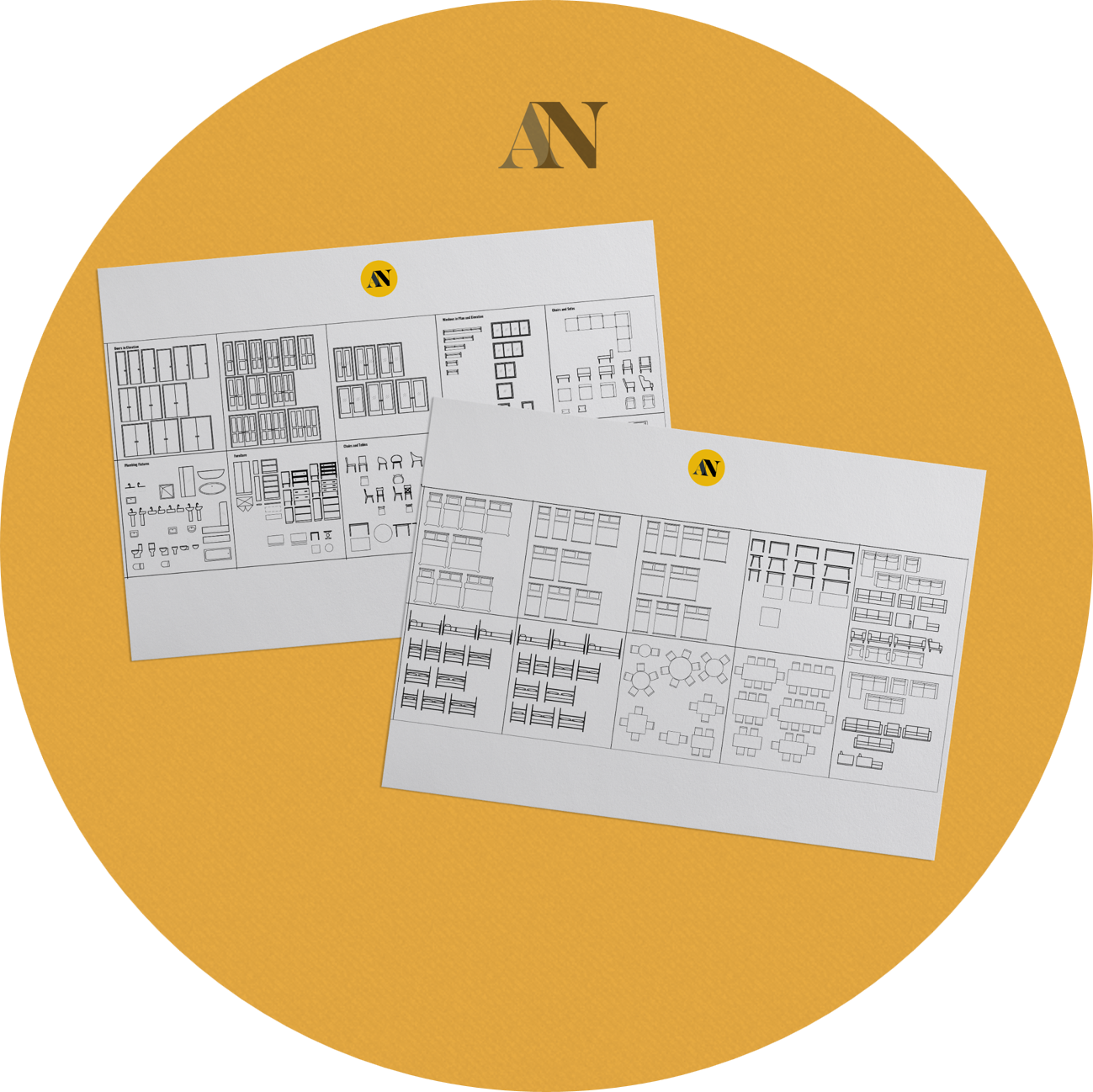
templates
In the bonuse module, you will learn:
- how to consider and design drawing templates to make your own individual processes most efficient and effective
- how to set up templates for easy and almost automatic use
- how to design and setup presentation templates, including title blocks, for the tidiest, most polished drawings
plus these extras
Along the way through each of these modules of 9+ hours of video, there is a course handbook PDF to guide you through the course, 75+ pages of printable workflow cheatsheets, summaries, checklists, etc.
+ monthly q&a recordings
For 6 months after you enroll in the course, you’ll be invited to submit questions including files and screenshots. Any questions submitted within the month will be answered via a recording that’s sent out via email.
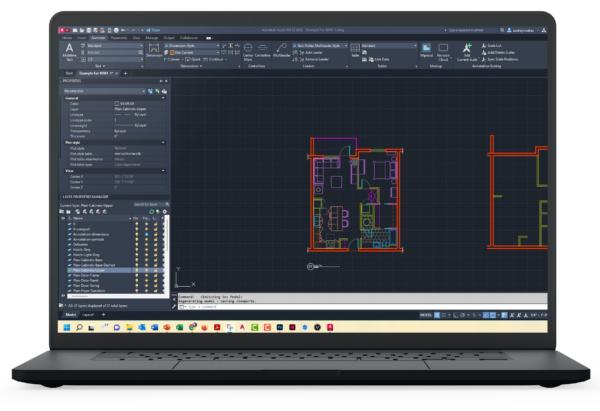
+ a growing FAQ library
In addition to the key course content, there’s a FAQ library with over two dozen videos answers to help address any common hiccups or challenges when learning the software
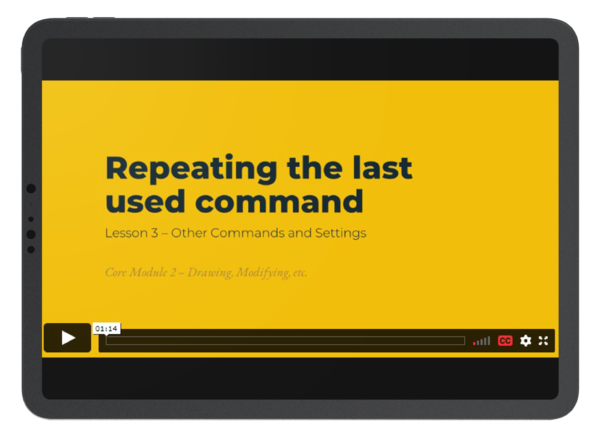
+ monthly q&a recordings
For 6 months after you enroll in the course, you’ll be invited to submit questions including files and screenshots. Any questions submitted within the month will be answered via a recording that’s sent out via email.


+ a growing FAQ library
In addition to the key course content, there’s a FAQ library with over two dozen videos answers to help address any common hiccups or challenges when learning the software
Is This Course Right For You?
This course is perfect if you:
- Are a student or career-changer designer who wants to build AutoCAD confidence
- Feel unsure how to apply AutoCAD tools to interior design
- Want to save time and avoid common mistakes
- Prefer a clear, friendly teaching style — not jargon-heavy lectures
- Are ready to learn at your own pace, with lifetime access
See What Past Students Are Saying
"I am almost halfway through the course. I have to say, it's been so helpful for me!"I am enrolled in a beginner CAD class through my university's master's program but the way you structure everything has been more practical for me. I needed this reset to help me prepare for my final project. Thank you for offering this course! You have given me hope that I will be able to become proficient enough to work in this industry!!"
AMY
"I just wanted to reach out to express my gratitude for this course. I went to school for design and so I have a pretty solid base knowledge of things so I was a bit skeptical about how it might help me. I was so pleasantly surprised! I feel I have really benefitted from having an interior design-focused AutoCAD course. A lot of what I was taught at university focused more on the architectural side. I have learned so much from your classes and it has given me the confidence to be successful in my career change. Seriously, I cannot thank you enough! I will be recommending this course to everyone with an interest in learning more about the technical side of this field. Thank you for putting this together."
savanna s.
"Thank you SO so much for putting together this training. I've done autocad training before and it was terrible. It was not applicable to interior design and way too many details that were just not necessary for interior design and impossible to remember after an 8 hour day training. This is exactly what I needed."
Audrey r.
"Your class has saved me! I really think I am getting the hang of AutoCAD."
Mary c.
Pricing
One-time payment
- All modules with 9+ hours of videos
- 6 months' monthly Q&As
- Free course updates as software evolves
- Practical cheatsheets and workflow guides
Regular Price $497
Frequently Asked Questions
- I’m not very tech-savvy — will this still work for me?
Yes! This course is designed to make AutoCAD as simple and stress-free as possible. You don’t need to be a “tech person” — just follow along step by step.
- What level of design experience do I need for this course?
This course has been considered for both interior design students and working professionals. So you don’t have to be an expert, but you do need to know some basics. Like if you know the principles of a floor plan and the basics of a design or drawing process, you’ll be absolutely fine.
- What version of AutoCAD do I need for the course?
I use AutoCAD LT 2023 throughout the course, but really any version will be fine as the tuition prioritises using typed commands which means you’ll be working within the software in a way that doesn’t depend on a particular version of the interface. I also think AutoCAD LT is all you need to produce some great drawings. I even include a few work arounds for the few limitations that AutoCAD LT has – but overall, you can produce all you need in this much more affordable version of AutoCAD.
- When is the course available?
Instant Access! As soon as your purchase is processed, you’ll be automatically enrolled and given access to the course. (Only if something went wrong in the payment processing should their be a delay! and I’ll be working hard to help get that fixed if that’s the case).
- Can I use an iPad for this course?
Unfortunately, no… While AutoCAD for iPad is a great little app, it doesn’t have the power you need to create professional drawings. This course uses the desktop application so you’ll need a laptop or desktop to follow along. I also think AutoCAD LT is all you need to produce some great drawings. I even include a few work arounds for the few limitations that AutoCAD LT has – but overall, you can produce all you need in this much more affordable version of AutoCAD.
- Is this course for PC or Mac users?
How long do I have access to course?
Is this course for PC or Mac users?
This course uses a PC to demonstrate the skills and workflows. However, I prioritise using typed commands as the primary means of working with the software. As someone who’s worked with both Mac and PC professionally, knowing the typed commands gives you the greatest flexibility to working between operating systems.
The next update for this course will include a Mac version. Please sign up here to be the first to know when that version is launched.
- Do I have to purchase AutoCAD to complete this course?
Not at all. The course is designed to be completed within the AutoCAD LT trial. Of course, if you’re a student on a degree or diploma course, you may actually have full free access to AutoCAD anyway, but if you’re not, you can still complete the course within that trial period before committing to investing in the software.
- Will I receive any updates on the course?
Any student that enrolls now will also receive free access to any additional updates or resources that get added to the course itself.
- Can I get a refund?
If you’re not quite sure or have been left disappointed by other trainings, I get it. You might not want to take the plunge again. This is why all my students get 2 full weeks to dive into the tuition and see if it works for them. If you can show that you watched the videos, completed the exercises and still weren’t able to achieve a satisfactory final result with the tuition in 14 days, I’m happy to give you your money back. More details on the refund policy here.
- Not sure I can invest in the course right now, is it really worth it?
If you’ve got a whole lot of time and persistence, you can learn a lot of this on your own. However, this course is designed to give you a shortcut to developing proficiency. That shortcut will save you time, so it’s up to you to decide if your time is worth the cost of this course. I think it is. 🙂
- Is it taught in inches or millimeters?
Right now, the demonstrations are utilising inches. However, a number of the supporting resources include inches and millimeters for reference.
- What if I fall behind?
No worries — you have lifetime access, and the course is self-paced. Go at your own speed!
You don’t need to learn AutoCAD the hard way.
Join hundreds of other designers learning exactly how to use AutoCAD — with ease and confidence.



